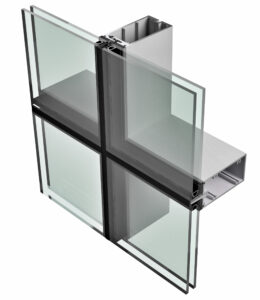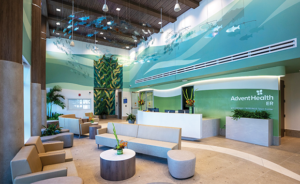
Saint Alphonsus Health System has been serving southern Idaho and eastern Oregon for over 125 years as one of the region’s premier providers, operating one of its state-of-the-art trauma centers.
Saint Alphonsus recognized the need to increase its neuro critical care offerings and bring Idaho. To do this, they recruited multidisciplinary architecture, engineering and interior design firm Cushing Terrell of Boise as well as general contractor Andersen Construction from Idaho as their partners to establish the state’s inaugural Neuro, Surgical Trauma (NeST) Intensive Care Unit at their Regional Medical Center in Boise.

Project requirements included renovating the third-floor of the medical center’s south tower while hospital services continued as usual. A 38,500-square-foot NeST ICU with 18 fully equipped critical-care rooms and 17 variable acuity rooms was created as part of this renovation effort.
Rooms on the east end of the unit are designated for variable acuity patients and rooms on the west end for critical care patients, with two team centers strategically positioned at either end. Also included are new staff areas, nursing alcoves and team centers which were recently added.
Wayfinding was also a core component of this project, providing solutions that assisted with the efficient flow of patients, staff and visitors throughout the floor plate. Our design team utilized signage, flooring materials and vibrant wall graphics as guides for these individuals.
On the patient-room side of a corridor, for instance, lighter flooring bands highlight room locations while darker flooring designates team centers – this helps break up linearity in long corridors. A similar strategy was also employed with ceiling-mounted soffits surrounding nurses’ alcoves and team centers as another measure to break up linearity.
Graphic wall protection panels throughout offices help bring brightness to employees’ work areas while aiding wayfinding and placemaking efforts.
To facilitate circulation, the project team designed two corridors – one for use by staff when transporting patients from and to NeST ICU; another is open to public use when moving between NeST ICU and main hospital – that feature clerestory windows offering natural daylight as well as views of downtown Boise and surrounding foothills.

One of the primary challenges of the project was creating functional patient rooms within the constraints of a 1960s-era tower. Existing column placement, concrete subfloor, and low ceilings all had an impactful on its design.
The project team took great care in planning where patient rooms should be situated within existing constraints.
Rooms must also include enough space to use a mobile CT scanner, eliminating the need to transport patients across campus for scans and improving staff productivity and patient experiences.
Design solutions included expanding the room size by doubling it and re-locating bathroom facilities back-to-back on an outboard configuration for increased patient visibility from nursing alcoves.
Building systems were reconfigured to accommodate the new configuration of patient rooms and bathrooms while simultaneously assuring patient care continued uninterrupted on adjoining floors.
Additionally, patient rooms in the new ICU are fully equipped with technology and accessibility systems, such as ceiling booms and lifts that enhance flexibility of rooms while helping staff move, monitor, and care for patients more easily.
Saint Alphonsus Hospital provides continuous care through their room layout and nurses’ alcoves with direct views into patient rooms, supporting its continuous care model with its 2-1 nursing ratio serving patients of high acuity levels. Through this continuous approach, patients in ICU stay close to their primary care nurse during their stay in close proximity with one another.
Care Team Space Improvements
Another objective of the project was to enhance the workspaces for care teams. At each end of the ICU floor, team centers were constructed as separate work areas where staff could come together for collaboration on patient care while creating an atmosphere of community spirit.
Team centers provide healthcare workers with an accessible location that also offers some separation, so private conversations remain private while remaining focused on tasks at hand. Team hubs feature large-scale images of wildflowers printed on material doubled up as wall protection; thick translucent panels with subtle leaf patterns create privacy as well as visual interest on end walls of each center.
Team hubs, which are equipped with the latest technologies and located in areas easily accessible for staff, are designed to foster knowledge sharing among team members and increase patient care levels.
Establishing comfort for patients ICU stays are typically three weeks long due to the intensive level of care required, with extended stays for families and visitors as well. To accommodate for this longer stay, patient rooms provide space for family members in-room. Furnishings include a sofa that pulls out into a full-size bed when required, casework cabinet storage space for belongings, multifunctional counter space which doubles as desk/lounge/sleeper chair seating arrangements and private bathroom access.
Different flooring in each room creates an imperceptible demarcation for family zones and allows staff enough space to perform their patient-care responsibilities effectively.
Patient rooms on the ICU floor feature natural wood tones, soothing colors and wildflower graphic panels in warm tones that evoke nature. Windows provide views of the surrounding valley and foothills while soothing aesthetic extends into colors palette reflecting Boise River blues with nearby green foothills green hues.




