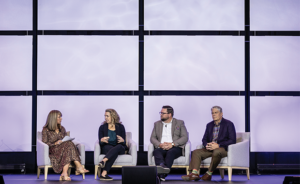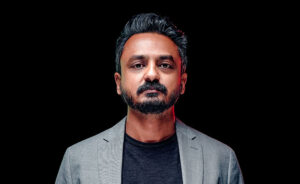
Gozde Yildirim, Associate AIA and LEED Green Associate with an MBA is currently serving HOK (Washington D.C.).
Gozde Yildirim earned her Bachelor’s of Architecture at Beykent University in Istanbul before accepting a scholarship at Miami University, Oxford Ohio, where she completed her Master of Architecture Degree.
After graduation, she worked as a medical planner on the Ikitelli Integrated Health Campus project for the Turkish Ministry of Health to address bed shortages through public-private partnerships to establish public hospitals. Through this experience she became aware of healthcare architecture’s purpose in taking care of people; becoming passionate about this aspect of design and joining HOK as healthcare designer in 2017.
She later went on to earn a Master of Business Administration in Healthcare Management while still working full time at HOK. With this degree she developed business management and marketing expertise which she now integrates with her architectural knowledge.
Since 2013, she has worked on various complex medical and healthcare facilities ranging from large hospitals to cancer research centers. From 2021-2022, she served as senior design professional and building information modeling (BIM) coordinator on Cedar Hill Regional Medical Center in Washington D.C.
Her work involved documenting the core and shell, interiors and systems of hospital buildings as well as working closely with architects, consultants and engineering team to ensure project documents were consistent across disciplines.
She led the BIM workflow by developing guidelines to standardize model development, reinforcing these procedures with her team, and using BIM360 tools to resolve coordination issues across over 10 architectural and consultant Revit models used for coordination issues across more than 10 architectural and consultant Revit models for Cedar Hill Regional Medical Center scheduled to open by 2024. HOK currently employs Gozde as one of their project construction administration leads.
Yildirim provided architectural services and was instrumental in designing, programming and planning of the National Institutes of Health Surgery, Radiology, and Lab Medicine Building which encompassed 545,000 square feet of new surgical suits, labs and offices. Yildirim assisted in design development, modification and review for all medical planning concepts and solutions that were proposed throughout.
Under direction from a senior medical planner, she directed the creation of floor plans, operational flow diagrams and major horizontal/vertical circulation patterns for both general radiology and imaging services and Department of Perioperative Medicine test-fit floor plans, operational flow diagrams and major horizontal/vertical circulation patterns used to test fit their services for users teams in test-fit facilities. These design studies would then be included as part of a project feasibility report to validate programs with user teams.
Yildirim also strives to be an inspirational leader who empowers a wide array of professionals within healthcare industry. She serves as an instructor at Architecture is Free Foundation where she mentors architecture students and gives portfolio critiques; additionally she’s involved with wider healthcare design community serving on Equity Committee of Women Inspiring Emerging Leaders in Design (WIELD) as well as Women In Healthcare Washington D.C chapter.
She stands to become an industry leader due to her dedication to healthcare design as an instrument to improve patient outcomes and empower communities, as well as her unparalleled experience with project completion.
Path to Healthcare Design: My first project after receiving my master’s in architecture was the Turkish Ministry of Health’s Ikitelli Integrated Health Campus, Europe’s largest hospital complex with 2,682-bed capacity, intended to resolve bed shortages in Istanbul and improve services for over 15 million people. It exposed me to the intricate world of healthcare architecture with its mission of caring for people; something which I greatly admired. As a result of this experience, healthcare design became my area of focus and I am immensely thankful that it led to such an impactful career that continues making an impressionful positive contribution within built environments while providing quality care and empowering communities.
Explain your approach to design: Human-centric, inclusive, empathic, open minded and inquisitive.
Your desk now contains The Cedar Hill Regional Medical Center, which will offer essential inpatient and behavioral health services to residents in an underserved section of Washington D.C. My responsibilities have included helping to develop design solutions and details, document hospital building core elements and interiors, deliver consistent project documents across disciplines and lead the BIM workflow by resolving coordination issues between over 10 architectural and consultant Revit models – this improved overall quality and accuracy of project delivery. It is an honor working on this project which creates opportunities for equitable healthcare access in DC communities!
What Success Means for You: Success for me means creating my own opportunities, forging my own career path and using my voice and leadership to encourage other women in healthcare design to follow suit.
Industry Challenge on Your Radar: The healthcare design industry struggles with diversity. Simply acknowledging its existence does not ensure an inclusive work culture – rather, true leadership requires advocating strongly for all its benefits and promoting greater diversity as enrichment for us all. Mentorship opportunities must also be made available early on for minority young professionals just starting their design careers; with that goal in mind I joined Architecture Is Free Foundation where I mentor architecture students without access to physical educational resources such as books.
Healthcare designers today must possess the essential skill of listening and understanding their community–its people, culture and needs–before seeking solutions. Engaging the community adds an essential dimension of significance and meaning to planning and designing processes by meeting unique concerns for each project.
Read up on the 2023 HCD Rising Stars here.




